Snap / Nailstrip
Laying
Substructure
Observe the country-specific standards, regulations and laws for the construction and the materials to be used.
In addition, the particular manufacturer’s instructions must be observed.
Manufacturing
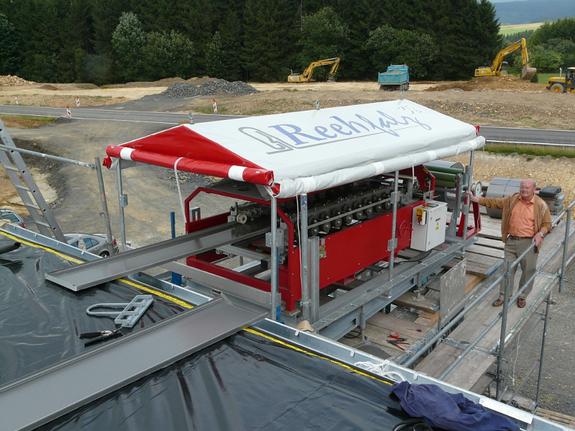 Snap profile manufacturing by machine
Snap profile manufacturing by machine
Schlebach offers the flexible profiling machine QUADRO for the economic production of snap profiles. The different snap profile versions can be produced by means of the appropriate exchangeable cassette system and several extensions and additions to the QUADRO machine. The production by means of a press brake or a bending machine is not possible, due to the complex profile geometry.
Installation
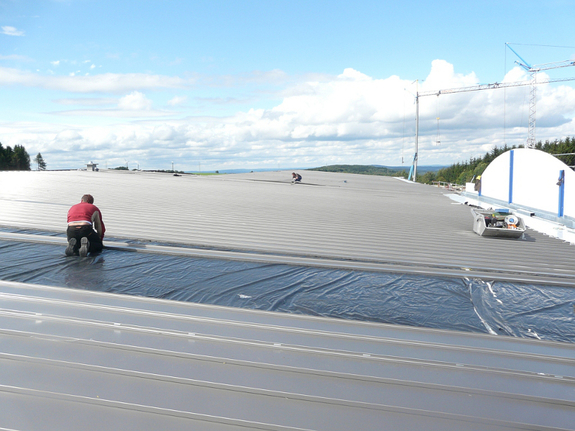 Installation of profile sheets
Installation of profile sheets
The profile sheets are installed in accordance with the requirements of the standards, the installation guidelines (hyperlink) and the manufacturer’s instructions. It is important to ensure that the sheets are orientated correctly.
Snap profile
For the mechanical installation of the snap profile sheets on the substructure clips corresponding to nails or screws are used. To accommodate longitudinal expansion, clips are always designed as a slide clips.
Depending on the roofing material and the construction of the substructure different versions are available for the brackets and the installation materials. Further information may be available from the following suppliers:
Clip systems:
www.rees-oberstdorf.de
www.rooftec.de
www.metalroofclips.com
www.sfsintecusa.com
The number and spacing of the clips must be designed for local conditions with regard to wind loads on the building. In addition, consider any structures, such as solar panels or security systems. For this purpose, you may be required to furnish proof. Observe the country-specific standards, regulations and laws.
For the fixed points the corresponding impressions may be provided on the clip, the opening or the stainless steel rivets.
Nailstrip profile
Nailstrip profiles are installed with screws or nails, directly into the pre-punched holes on the male side of the profile.
When selecting fasteners you should ensure that you choose flat head shapes in order to avoid contact with the bottom side of the clicked in female side.
The number and position of points of anchorage should match the guidelines and rules for brackets. Because of limited longitudinal expansion properties, the max. strip length of the Nailstrip profile must be limited to 4m max. (also see the information in the installation instructions.)
Fastening the profile sheets
After the fastening of the profile sheet by means of clips or directly, the female side is placed on the side of male coverage of the profile and folded in continuously, starting from one side. It is essential that the joint snaps in securely over the entire track length.
The design of seams, roof edge terminations and openings
Joints and terminations are often produced by the corresponding folded flashing. Production takes place mostly on manual or CNC bending machines.
For the different types of snap profile technology with the different seam types there are individual solutions that are more or less in line with the design of the double standing seams.
Note:
The explanations presented below are examples only and may differ, depending on country-specific standards and guidelines. Schlebach does not accept any liability or give any guarantee for their validity, accuracy and completeness.
a) Eaves design
For the design of the eaves for bracket mounted gutters the following versions have become popular, depending on individual choice and aesthetic requirements:
- Eaves without cutting and edge fold over
No pre-processing of the face of the required. These are left untreated altogether. In this case, the increased susceptibility to wind loads on the eaves must be considered. Moreover, there is no defined drip edge.
- Eaves with chamfering
The leading edge between the two snap profiles is bent manually by means of a manual eaves edging tool. In this case, the maximum expansion of the material must be observed to avoid cracking. Chamfering contributes to stability of the front edge. The increased susceptibility to wind loads remains high.
- Eaves with cutting and edge fold over
Following the eaves design of the “Swabian eaves” for the double standing seam, the sheet is first cut and notched from the right and the left of the female side and the side of male coverage with manual tin snips. This is followed by the edge being folded.
b) Ridge formation
For the ridge area, for example, eaves with a box pleat and a tooth strip are installed manually.
First, a hanging hook is flattened on the side of male coverage and the female side is notched for an additional 5mm.
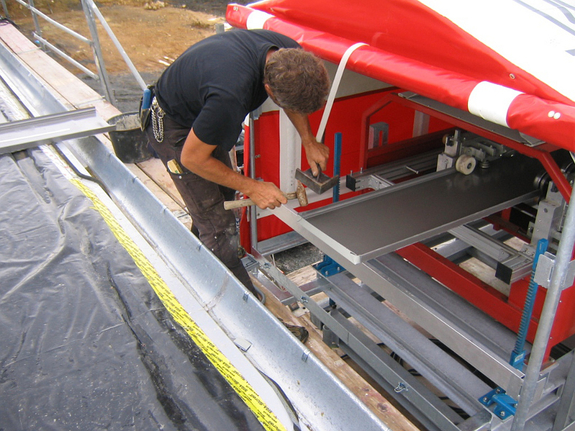
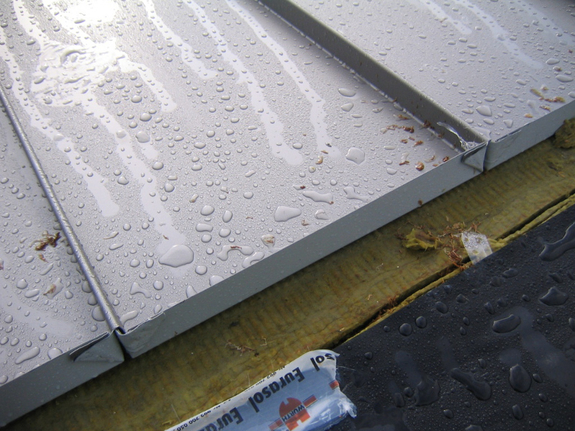 Then the ridge is folded up and the pleats closed.
Then the ridge is folded up and the pleats closed.
Then the structure of the ridge can be completed, for example, with a ridge board, tooth strip and ridge cap.
This must cater for the corresponding distances required for unimpeded longitudinal expansions.
c) Wall junctions
The implementation of wall junctions can, for example, closely follow the method used for the ridge with pleats and tooth strip.
d) Roof edge terminations
Due to the exposed position of verge cladding, wind load stresses and safe expansion must be considered. Full surface substructures are required if these profiles are not designed as self-supporting structures.
On the side of male coverage, for example, a suitably folded cover plate (similar contour to the female side) can be inserted as a covering. The drip edge at the bottom should be stabilized if necessary.
e) Apertures
Apertures in the roof (e.g. chimneys, skylights, living room windows, ventilation structures, etc.) require crafted solutions that must meet the requirements regarding water drainage, load transfer, thermal insulation, etc.
One possible approach is the technique outlined for the double standing seams.
The rectangular enclosure is completed by means of neck mouldings, side plates and upturns.
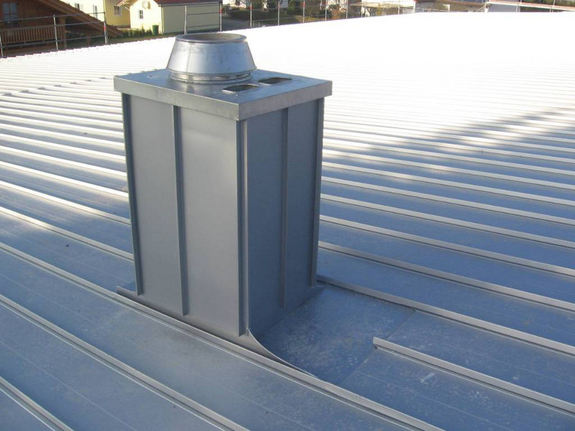
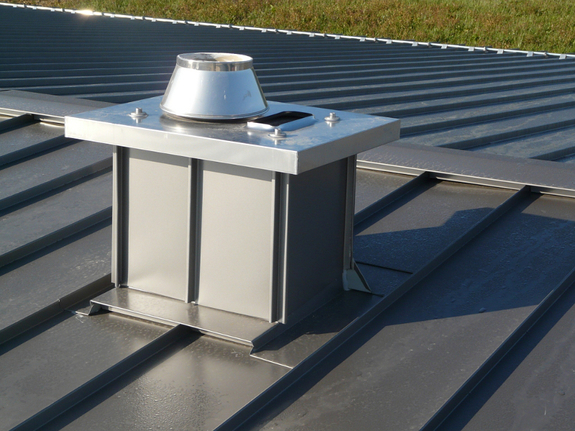
Schlebach in perfection.
What makes our machines stand out
In the foreground of our company philosophy is the motto “Everything from a single source”. From the idea, the planning, the development and the production to the service: at Schlebach you will find everything under one roof. This guarantees you maximum performance with a high standard of quality.

User-friendly

Powerful
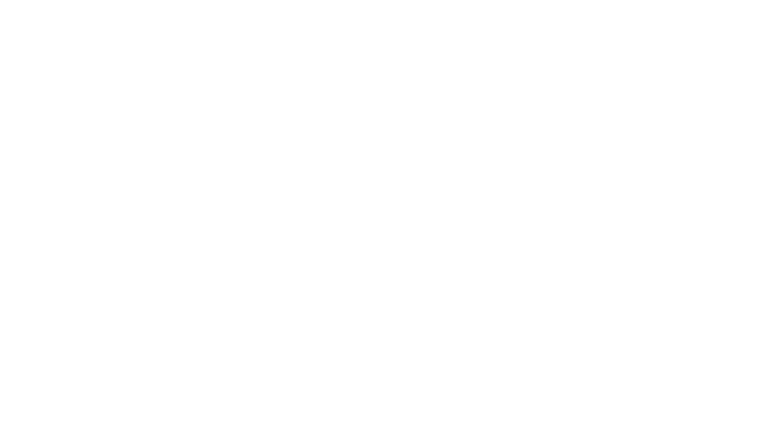
Maximum precision
